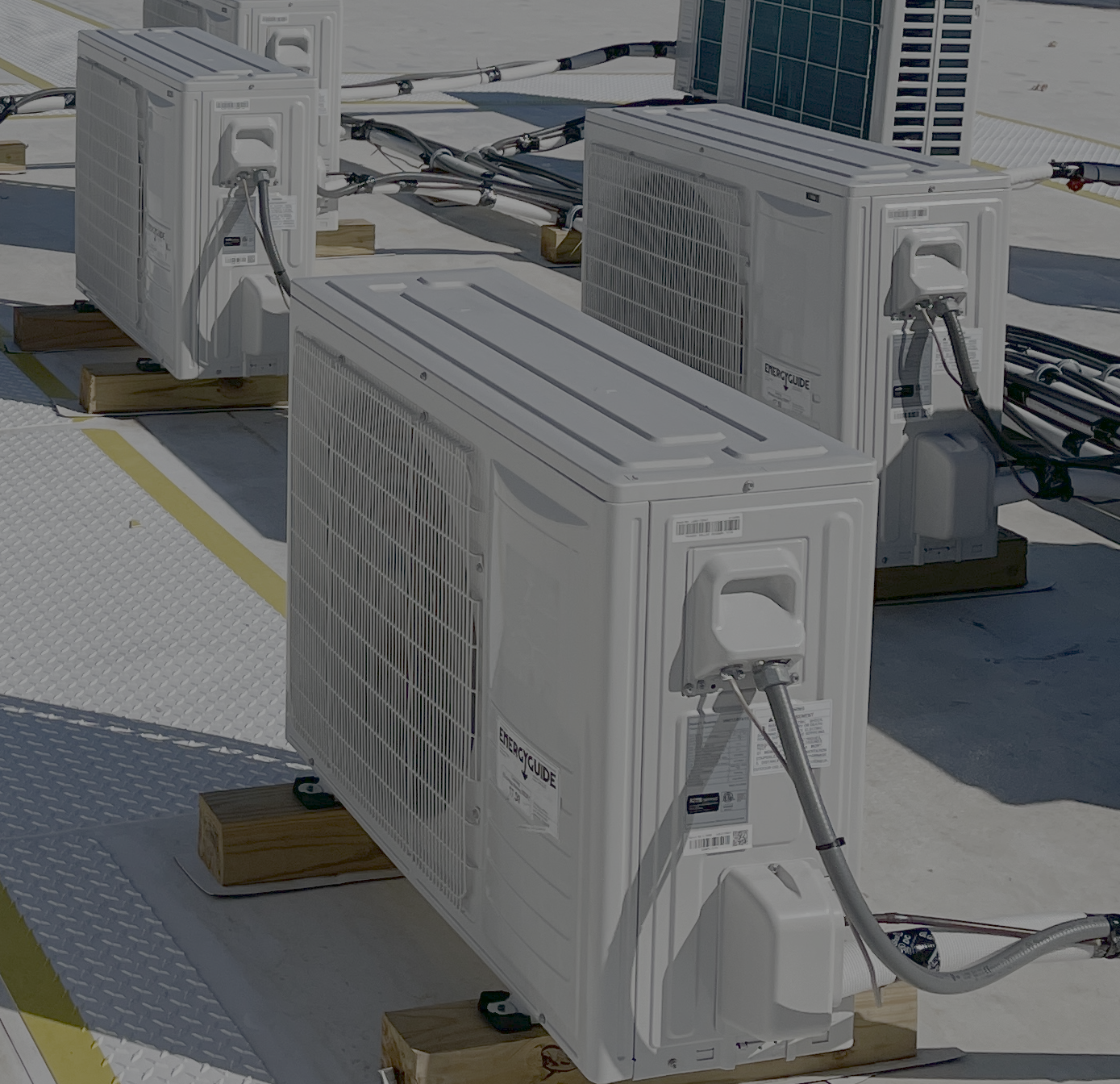For new homes, enerBLD can construct a model of the home to determine the specific heating and cooling needs, room by room. This allows the proper size equipment to be selected and shows how much airflow is needed in each room to maintain optimal comfort.
- 10+ years of experience
- ACCA Residential HVAC Design for Quality Installation certification
- Can provide Plans Examiner form
- Can provide ENERGY STAR HVAC Design Report
Manual J – Determine the home’s heating and cooling needs
Manual Js are best practice. They are required by green building programs, energy efficiency programs, and an increasing number of jurisdictions as part of the mechanical permitting process.
Pricing is based on the size and complexity of the house and starts at $200. The manual J report is typically delivered within 2 business days. Complex homes may take up to a week. To begin, we’ll need plans, information on the insulation and windows, the location of the duct work, and the orientation of the home.
Manual S – Pick an HVAC system that meets the home’s needs
After a Manual J has been completed, a Manual S can be done. This determines the specific equipment that can supply enough heating and cooling to the home and has enough airflow to do so. We will need to know what series of equipment is preferred. The Manual S report will be provided.
We can also provide the Plans Examiner form partially completed with the load and equipment information. The HVAC contractor will then fill in the information specific to them to complete the form.
Pricing is $90 per system.
Manual S – Pick an HVAC system that meets the home’s needs
After a Manual J has been completed, a Manual S can be done. This determines the specific equipment that can supply enough heating and cooling to the home and has enough airflow to do so. We will need to know what series of equipment is preferred. The Manual S report will be provided.
We can also provide the Plans Examiner form partially completed with the load and equipment information. The HVAC contractor will then fill in the information specific to them to complete the form.
Pricing is $90 per system.
Manual D – Design a duct system to get air where it needs to go
The Manual D can be done after the Manual J and S are complete. A duct layout is generated and fittings are determined. This helps to make sure the system can perform within the manufacturer’s requirements and provide the right amount of heating and cooling to each room.
We have found that sometimes this report is needed primarily to satisfy a requirement that the report exists. In these cases, duct installation usually does not follow the report.
Other times, the duct design is closely followed by the installing contractor and a higher level of detail and precision is required.
We can provide both types of Manual Ds. The pricing for the “check the box” type will be lower than a fully designed one. Pricing is based on square footage and starts at $150.

Manual J
Determine the home’s heating and cooling needs
Manual Js are best practice. They are required by green building programs, energy efficiency programs, and an increasing number of jurisdictions as part of the mechanical permitting process.
Pricing is based on the size and complexity of the house and starts at $200. The manual J report is typically delivered within 2 business days. Complex homes may take up to a week. To begin, we’ll need plans, information on the insulation and windows, the location of the duct work, and the orientation of the home.
Manual S
Pick an HVAC system that meets the home’s needs
After a Manual J has been completed, a Manual S can be done. This determines the specific equipment that can supply enough heating and cooling to the home and has enough airflow to do so. We will need to know what series of equipment is preferred. The Manual S report will be provided.
We can also provide the Plans Examiner form partially completed with the load and equipment information. The HVAC contractor will then fill in the information specific to them to complete the form.
Pricing is $90 per system.
Manual D
Design a duct system to get air where it needs to go
The Manual D can be done after the Manual J and S are complete. A duct layout is generated and fittings are determined. This helps to make sure the system can perform within the manufacturer’s requirements and provide the right amount of heating and cooling to each room.
We have found that sometimes this report is needed primarily to satisfy a requirement that the report exists. In these cases, duct installation usually does not follow the report.
Other times, the duct design is closely followed by the installing contractor and a higher level of detail and precision is required.
We can provide both types of Manual Ds. The pricing for the “check the box” type will be lower than a fully designed one. Pricing is based on square footage and starts at $150.
